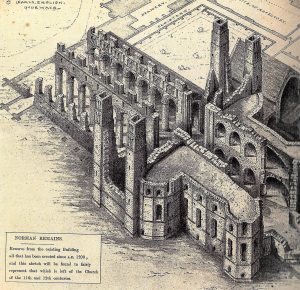 Gloucester Cathedral in England was a monastic church in 1392 and played an important role in Memento Mori, the third novel in my Lady Apollonia West Country Mysteries. It was the Abbey Church of Saint Peter in the 14th century and was the most important monastic house in Gloucester. My last posting discussed the history of the cathedral. Here I will focus on the surviving Norman architecture still to be seen in the church.
Gloucester Cathedral in England was a monastic church in 1392 and played an important role in Memento Mori, the third novel in my Lady Apollonia West Country Mysteries. It was the Abbey Church of Saint Peter in the 14th century and was the most important monastic house in Gloucester. My last posting discussed the history of the cathedral. Here I will focus on the surviving Norman architecture still to be seen in the church.
Norman architecture in England is the Romanesque style brought from the Continent by William the Conqueror and his followers. Its rounded arches were used by the ancient Romans and became popular throughout Europe by the 11th century. Massive columns and thick walls with small window openings were characteristic of these buildings. This was the style of the church begun by Abbot Serlo in 1089. The quire and transepts had been completed when the church was dedicated in 1100, just four years before Abbot Serlo’s death in 1104. The nave was not finished until some years after his passing.
The footprint of today’s church and chapter house is essentially that of Serlo’s Norman abbey. Today’s crypt is also from the Norman period. The present building has two additional 15th century Lady bays at the west end of the nave and a 15th century Lady Chapel that replaced an earlier one at the east end. The drawing above shows how much of the Norman church and chapter house remains today even though the interior walls of the quire and transepts were covered by a Gothic skin in the 14th century as I will describe in my next posting.
The chapter house will be described more fully in a posting later this month, however I would like to discuss the ambulatory around the quire and the crypt, as areas where the Norman architecture is very much in evidence. The horseshoe-shaped ground level ambulatory around the quire, as well as the gallery in the storey above it, remain to this day in the heavy Norman style. The ambulatory passageway provides access to side chapels on the southeast and northeast sides of the horseshoe while on the east side, there is access to a Lady Chapel.
The crypt, one of the first things built in the Norman style, is similar in layout to the Norman quire which was built above it, except that five chapels are attached to the horseshoe-shaped ambulatory around its central chamber. Later, when the Gothic revisions were made in the space above, stone support was added to the pillars and arches to strengthen the crypt.
Just north of the church were Norman passageways, called slypes, which served as parlours where monks could meet to socialise with each other or with visitors.
For more on the architecture of Gloucester cathedral, click on
http://www.gloucestercathedral.org.uk/history-heritage/architecture/
Tags: Chaucer's England, historical fiction, medieval mysteries