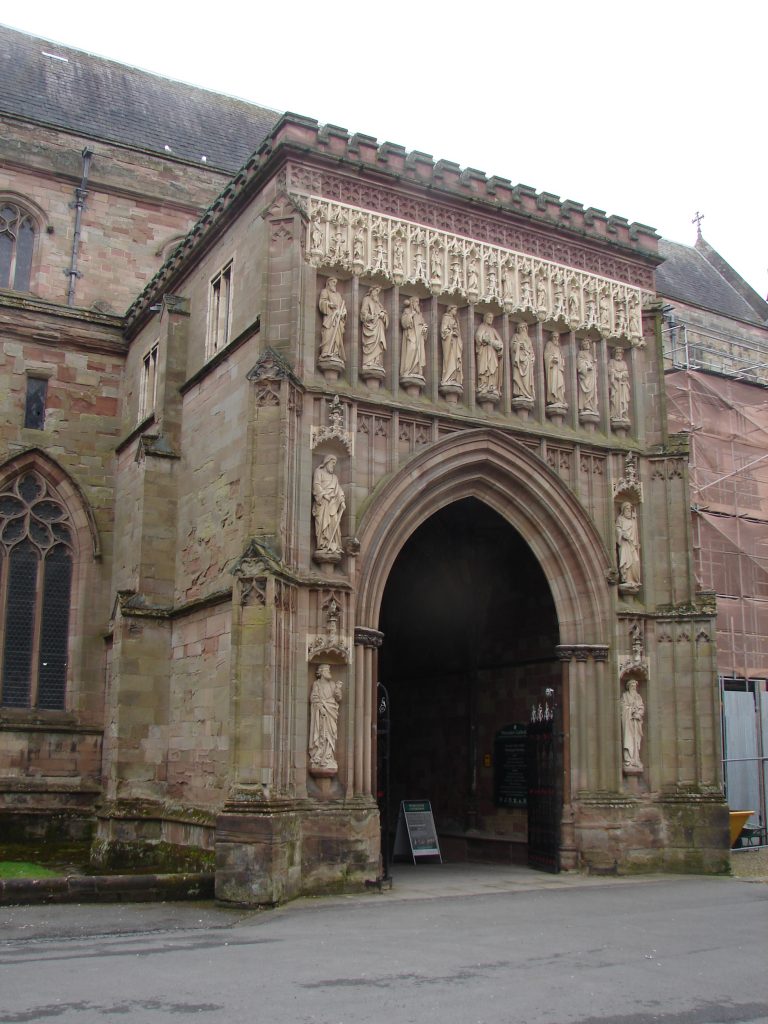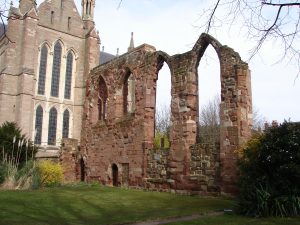 King Richard’s Sword, the sixth book in my Lady Apollonia West Country Mysteries, is set in the city of Worcester in the years 1399-1400. At that time, the cathedral church was a priory as described in my previous posting. The cathedral and priory play an important role in my story.
King Richard’s Sword, the sixth book in my Lady Apollonia West Country Mysteries, is set in the city of Worcester in the years 1399-1400. At that time, the cathedral church was a priory as described in my previous posting. The cathedral and priory play an important role in my story.
Saint Wulfstan is credited with planning and starting construction of many monastic buildings of the priory which was associated with the cathedral. These were largely completed after his death in the first quarter of the 12th century. There are some traces of what may be Anglo-Saxon or pre-Norman architecture in the cloister of Worcester Cathedral. These traces are found in all the walls of the cloister except the north wall. This suggests to me that the cloister, the refectory, and perhaps the dormitory may have been started before the Norman Conquest in 1066.
The chapter house was not started until the beginning of the 12th century after Wulfstan’s death but was completed by 1125. Its Norman work was unusual because it was circular on the interior and polygonal on the outside. The central pillar has a base which is 13th century. Further revisions were executed in the 14th century, giving the chapter house a mixture of Norman and Gothic styles by the time of my novel. That is still the case today.
Saint Wulfstan started his new church in 1084 from which the crypt still survives under the quire of the present church. The crypt and the part of the cathedral directly above it were completed in 1089. Wulstan’s church plain and massive, and plastered and white-washed inside and out. The footprint of his church was essentially the same as that of the nave, the main transepts, and the western part of the quire of the modern church.
Two Western bays of the nave were rebuilt in Transitional Style around 1170. A fire in 1113 (which I mentioned in my posting of October 17) and a tower collapse in 1175 contributed to a need for major restoration of the church. This was almost complete by 1218, so King Henry III attended a service of rededication in that year.
The Edgar Tower is an impressive gatehouse which was originally built in the early 13th century and then remodelled in the 14th century.
Construction of a Lady Chapel in the Early English Gothic style began in 1224. This led to a much-enlarged east end of the cathedral beyond the apsidal end of Wulfstan’s church. The rebuilding of the nave under Bishop Cobham commenced in 1317. By the end of the century, the largely Gothic church which has survived to the present day was in place, despite interruptions in construction due to the plague that struck England in mid-century.
The present central tower was completed in 1374. It is interesting from an architectural viewpoint because the top portion is of the English Decorated Gothic style, while the section below is of the later Perpendicular style. Perhaps, that section was originally more open and was modified subsequently. It is also interesting that at some point buttressing for the tower piers was added in the eastern-most bay of the nave arcade.
The monastic buildings in 1399-1400 also included a great hall commonly called Guesten Hall just south of the south transept in 1327. I had the pardoner in my novel, Brandon Landow, stay in that facility. The ruin of that hall next to the church is pictured on the right. The refectory survived the Dissolution of the monasteries by King Henry VIII and is now the great hall of the King’s School which he founded. The dormitory on the west of the cloister was not so fortunate.
 The 14th century work on the cathedral also included a magnificent north porch to the church, completed in 1386, which Lady Apollonia used to enter the church in my novel. It is shown in the picture on the top left. I made one of the characters in my novel, Goran Carter, a patron of that project by contributing carving to the newly built porch around 1395.
The 14th century work on the cathedral also included a magnificent north porch to the church, completed in 1386, which Lady Apollonia used to enter the church in my novel. It is shown in the picture on the top left. I made one of the characters in my novel, Goran Carter, a patron of that project by contributing carving to the newly built porch around 1395.
For more on these subjects, click on
http://www.worcestercathedral.co.uk/Heritage.php or on
https://en.wikipedia.org/wiki/Worcester_Cathedral or on
http://www.british-history.ac.uk/vch/worcs/vol4/pp394-408
Tags: Chaucer's England, historical fiction, medieval mysteries