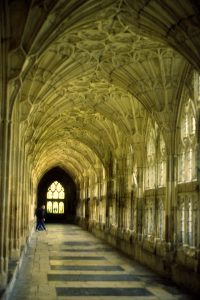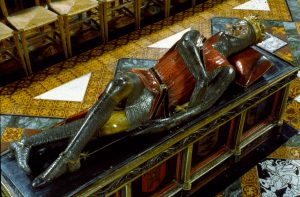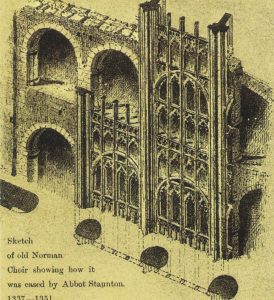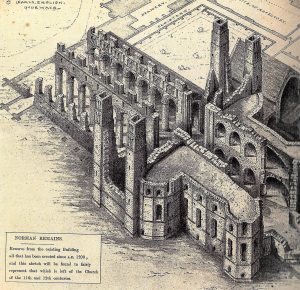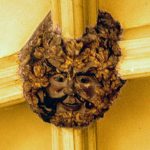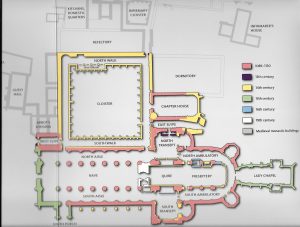 Gloucester Cathedral in England was a monastic church in 1392 and played an important role in Memento Mori, the third novel in my Lady Apollonia West Country Mysteries. In the 14th century, the present cathedral was the Abbey of Saint Peter, the most important monastic house in Gloucester. I would like to speak of some of the abbey buildings in this posting. Please notice the drawing in the upper left that the abbey buildings are shown mostly above and to the left of the cloister.
Gloucester Cathedral in England was a monastic church in 1392 and played an important role in Memento Mori, the third novel in my Lady Apollonia West Country Mysteries. In the 14th century, the present cathedral was the Abbey of Saint Peter, the most important monastic house in Gloucester. I would like to speak of some of the abbey buildings in this posting. Please notice the drawing in the upper left that the abbey buildings are shown mostly above and to the left of the cloister.
The infirmary was important to my story. The infirmarer’s house and the infirmary cloister are shown near the top of the medieval plan. The infirmary itself would have been just above the plan running from the infirmary cloister almost to the infirmarer’s house. Neither the house nor the cloister exist today, but there are ruins of the infirmary consisting of six bays of its former south arcade with a south doorway at the west end. There are also two freestanding columns of the former north arcade and a fragment of the west wall of the infirmary hall, including the west doorway. There was a passageway which connected the west end of the infirmary with the main cloister.
The abbot’s lodging in the 14th century became the prior’s lodging in the 15th century when a new house for the abbot was built north of the cloister. The newer building became the bishop’s palace in the 16th century when the abbey was dissolved and the church became a cathedral of the new foundation. The 14th century building survives today but with some modifications in the next century. It, too, plays a role in my story.
The dorter or dormitory for the monks was destroyed in 1303 and rebuilt in 1313. After King Henry III was crowned in the abbey in 1216, the refectory where the monks eat was among the new buildings built in the 13th century. The dorter or dormitory for the monks was destroyed in 1303 and rebuilt in 1313. When the new cloister was built in the 14th century, it provided access to the dorter and refectory as described in my previous posting.
King William I ordered a survey of his kingdom from here in 1085 which became known as the Domesday Book. King Richard II met parliament here in 1378, some 14 years before my book, Memento Mori, is set here, and finally, King Henry IV met parliament here in 1407, the year I have set the book in the series on which I am now working, Usurper’s Curse.
For more on the abbey, click on
https://en.wikipedia.org/wiki/Gloucester_Abbey .
